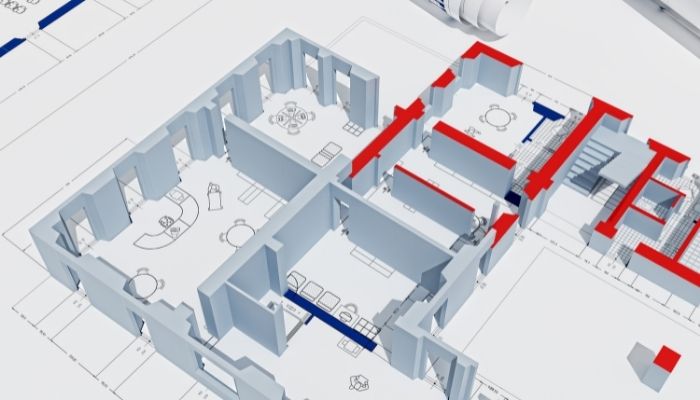The most advanced technologies for construction are vital to obtaining results and finishes with the millimetric precision required by consumers and companies. Revit Fabrication will take care of it.
With the add-on package released by a leading computer-aided design software company, AutoDesk, you’re well-positioned for the future of design.
With MEP Construction Drawings, the engineer and technician will have what is necessary to describe their plans in different areas of design. They are the mechanical design, electrical circuits, and wiring and distribution of pipes.
Revit MEP (Mechanical, electrical, and Plumbing in its acronym in English) is used to structure buildings of different scales, granting a 3D and 2D visualization to the other components that integrate it.
CAD Technician: Why should I specialize in Revit Fabrication and MEP Construction Drawings?
Unlike the original and standard Revit, this program improves the different construction sectors where the various specialized areas will be able to model more quickly and in detail.
With the BIM methodology (Building Information Modeling), Revit MEP gives the designer the flow of data and their collection to meet the demands and delivery time.
In addition, with the new tools and functions, you will be able to optimize your designs in real-time. With your parameters, the software will mould the structures according to your established criteria.
Another strength of Revit MEP is its usefulness in work teams. It grants the possibility of interacting, supervising, and coordinating the same design project in real-time.
CAD technicians with MEP Construction Drawings can design contractors’ electrical, mechanical, and plumbing plans. Thanks to the special functions for the design of pipes and wiring.
With Revit Fabrication, engineers are facilitated in the calculation, thus reducing the margin of error they can be presented. Functions for pressure measurement, static reactions, and more.
Let us now see what the specializations of this software are and why it is so prevalent in structural design:
Unique Features of MEP Construction Drawings
- Establish the properties of the pipes, be it the internal roughness the allowed diameter, among others.
- Measurement of flows and velocities of fluids. In addition to interactions with internal pressures.
- Routes are established with colours, where the operator can easily observe the faults presented. Red to signal warnings.
- It differs from programs such as AutoCAD due to the ease of drawing, without the need to draw line by line.
- The possibility of 3D visualization gives the operator the recreation of shadows, lighting, and connection boxes.
- It facilitates the distribution of wiring and pipes, providing isometric views of electrical plans, lighting, and even sanitary plans.
- The plans can be rendered and printed when carrying out and finalizing the structural project.
How Do I Get Certified in Revit MEP?
Organizations at a global and regional level certify the operator in CAD in the design of structures. For example, in the United States, the organization considered for the architectural field is called ADDA.
With the endorsement and reference of said association, the designer in Revit MEP will be able to function satisfactorily in the country. Even this recognition is accepted in different parts of the world.
If you want to obtain this recognition, you will have to present evidence and tests that qualify you to be responsible for constructing structures.
Jobs I can get as a technician in Revit MEP
- Analyst of structures and internal reactions.
- Drafter, draughtsman, and draftsman of plans that need to be updated.
- Plumbing designer and distribution of aqueducts.
- Electrical technicians specialized in the technical drawing of electrical projects.
- Mechanical designer.
- Civil engineer.
- Architect Assistant.
Who is this Design Software for?
This software is popular among builders for its diverse functions and comprehensive framework for building design. The CAD engineer or professional will have all the tools to design.
Electricity in CAD drawings
Electricians have software with which they can design and contribute to construction projects. With Revit MEP, they will have complete functions in the market.
Previously they had Electrical AutoCAD, with which the design of electrical panels and power source controls could be handled. However, it was not enough to contribute to the construction of facilities.
The CAD designer will make electrical analysis tables, thus calculating the number of boxes required for the work. The software may also establish the necessary power in the different parts of the installations.
Mechanical design
The installation of refrigeration and air conditioning is of total importance. With Revit MEP, you can set paths and smart objects already preset by the software in studying air conditioning channels.
Hydraulics in Revit MEP: Study and distribution of pipes
The CAD operator will be able to design complex piping installations with functions that will allow him to calculate the pressures, reactions in the pipes, and diameters necessary for the distribution.
In addition, the piping technician with Revit MEP will have the automation of the installations at hand thanks to the establishment of the parameters.
Revit MEP also offers intelligent study through its sophisticated software of pressure reactions to deliver the fluid precisely.
FAQ For MEP Construction Drawings and Revit Fabrication
What is Revit MEP?
As a more specialized program in the design of structures and installations, you will be able to establish electrical distributors and hydraulic and refrigeration.
What are BIM and MEP?
On the one hand, there is the BIM methodology (building information modelling), with which you can store data and work fluidly. On the other, MEP is both mechanical, electrical, and hydraulic installations.


