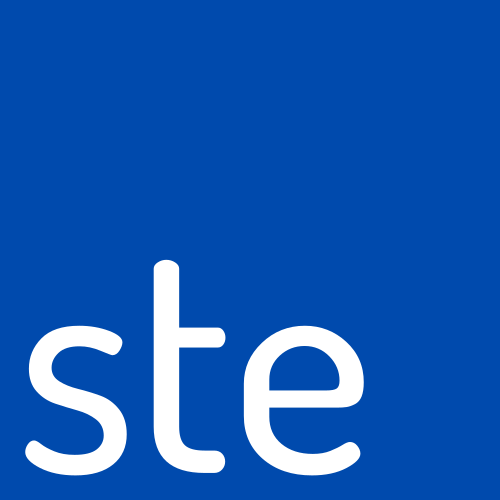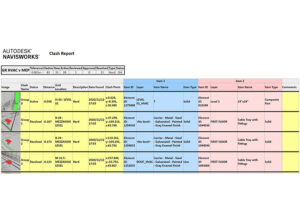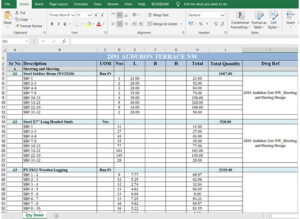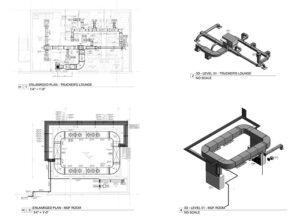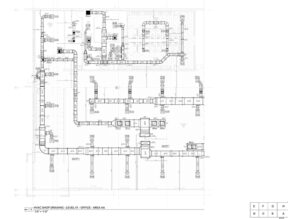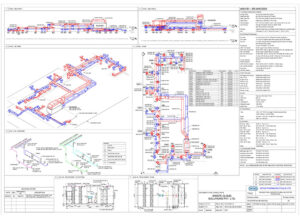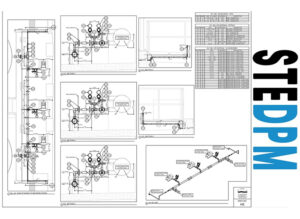

BIM Modeling
BIM modeling represents the central focus of our business. STE works with Architecture, Structure & MEP contractors and consultants bringing to the table expertise in the Arch, Structure, Mechanical, Electrical, Plumbing sector to digitally create a virtual prototype of the building services before they are installed.
We are experts in converting paper drawings to into As-built models and offer a 2D-to-BIM service for those looking to take advantage of the efficiencies digital engineering offers.
As a BIM outsourcing services provider, we have worked on many international BIM projects located in USA, UK, Canada, Europe, Australia and Middle-East.
We leverage the rich experience of our BIM consulting team in advanced VDC technology, to deliver custom BIM solutions for people, process and technology challenges for our clients across the AEC industry.


BIM Coordination
Our team of modelers have backgrounds in the building services engineering and MEP contractor sectors and use their experience to complete the coordination in a virtual 3D environment which enables us to utilize purpose-built software to coordinate all building services with other disciplines that make up an asset.
We validate designs, detect clashes, and suggest suitable resolutions to ensure seamless BIM coordination for architectural, structural and MEPF trades.


Scan to BIM
We provide Scan to BIM 3D modelling services, using the latest technology to convert point cloud and laser survey data into sophisticated 3D BIM models for architects, retailers, surveyors and main contractors. We also provide MEP Scan to BIM services for consulting engineers, MEP designers and MEP contractors.
Whether you use Kubit, Leica CloudWorx or any other laser survey tool to collect point cloud data, we accept all type of inputs and process 3D point cloud data to deliver highly refined building information 3D models.
The 3D BIM model that we create from laser scan data provides information on construction materials, conditions and costs. We also model building alterations and changes from architectural and structural drawings, such as false ceilings and additional structural elements.
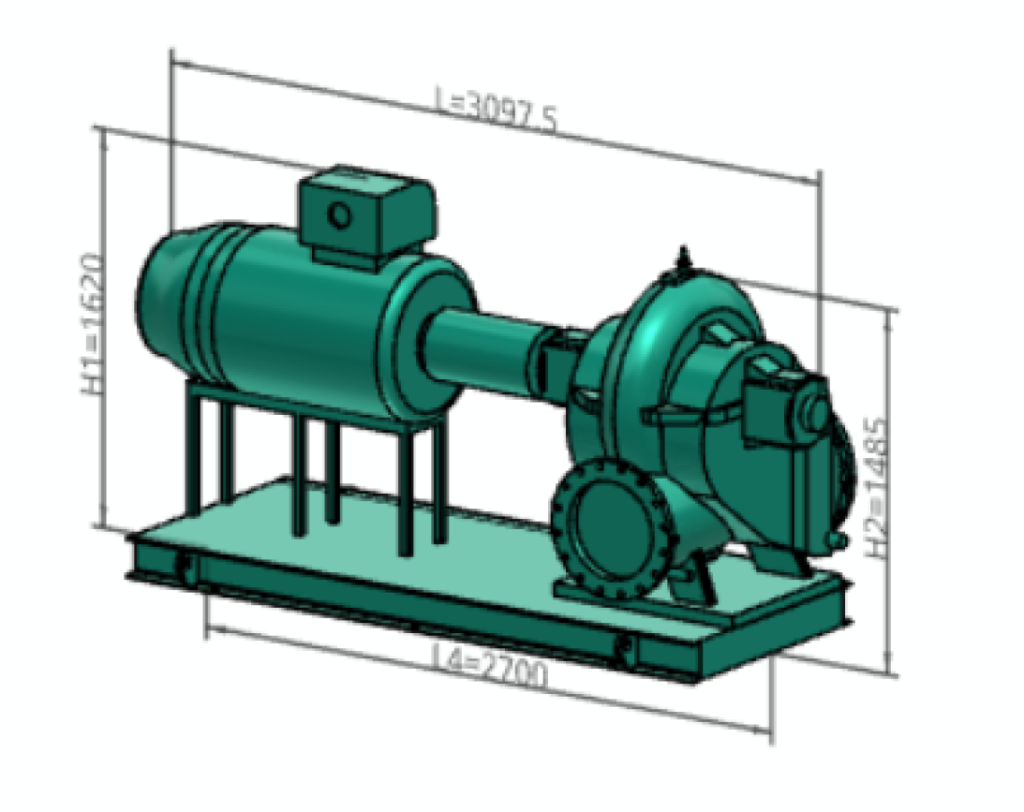
Content Creation
As BIM is becoming widely mandated on more projects the demand for manufacturers to provide their components as 3D objects increases. Producing manufacturer 3D models is one thing but to master the science that gives your products the best chance of easy adoption in the progressively data-driven world of BIM; inhabited by engineers, architects and construction professionals you need an expert.
We work with you at each stage, first to capture your requirements and then to deliver high-quality 3D BIM objects. Our technicians will devote time to understand your requirements and provide advice on the expectations of the marketplace before producing a work flow that ensures your information is structured to industry standards and the 3D geometry is a digital replica of your product.
Clash Detection & Report
When clashes or interferences go unidentified in the design phase, AEC projects incur substantial losses in terms of cost, time and resources. Poor coordination and collaboration between on site and off site project teams can reduce project quality, efficiency, productivity, and create unnecessary cost & time overruns.
Our company helps identify member interferences or clashes as a top priority in the BIM coordination process. Seamless design validations and constructibility reviews reduce greater change order volumes, garner accuracy, mitigate post-construction modifications and achieve better project collaboration.
Quantity Take-offs & Cost Estimation
We actively help real estate developers, design consultants & engineering firms to enhance overall project efficiency by delivering 3d parametric modeling, building construction simulation, quantity take-offs and cost estimation services.
Our BIM specialists generate quantities for architectural, structural and MEP disciplines with synchronized and comprehensive project views. We empower architects, engineers, quantity surveyors and contractors to take informed decisions with a real-time view of the project advancement and decide on material order quantity.
2D & 3D CAD Drawings
We understand that not all projects are delivered using BIM and as such, we continue to offer AutoCAD work for our clients. Our team of CAD drafters partner with architects, contractors, fabricators, design professionals, and engineering design and drafting companies to deliver high-quality drafting work and production-ready 2D/3D drawings.
Our engineers and drafters offer outsourcing CAD drawing services at affordable costs to develop mill work drafting, shop drawings, and fabrication drawings of superior quality from your design concepts and 3D models.
Whether this is AS Built drawing modifications for sub-contractors or entire building service layouts for consultants we have you covered.
Shop Drawings
A shop drawing is a drawing or set of drawings produced by the contractor, supplier, manufacturer, subcontractor, consultants, or fabricator. [1] Shop drawings are typically required for prefabricated components. Examples of these include: elevators, structural steel, trusses, pre-cast concrete, windows, appliances, cabinets, air handling units, and mill work.
Also critical are the installation and coordination shop drawings of the MEP trades such as sheet metal ductwork, piping, plumbing, fire protection, and electrical.
The shop drawing normally shows more detail than the construction documents. It is drawn to explain the fabrication and/or installation of the items to the manufacturer’s production crew or contractor’s installation crews.
We create accurate shop drawings from Construction Documents (CD) in accordance with the project standards. We use Revit for generating detailed shop drawings to facilitate on-site installation and workshop fabrication.
As-built Drawings
An as-built drawing is defined as a drawing created and submitted by a contractor after completing the project. Due to some specific inevitable issues arising during the construction process, the contractor brings necessary changes to the original drawings.
An as-built drawing shows all the variations in shape, dimensions, locations, materials, and specifications from the original drawing. These drawings can be saved as a future reference to study the changes that emerge throughout the construction process.
STE provides qualitative and accurate As-Built Drawing Services. Our in-house team of architects, engineers, MEP Technicians and BIM Modelers work tirelessly to provide time-tested and efficient solutions to complex projects.
Construction Drawings
STE construction documentation services are designed to help engineers and contractors deliver construction deliverables that suit your company standard.
Construction drawing is the general term used for drawings that form part of the production information that is incorporated into tender documentation and then the contract documents for the construction works. This means they have legal significance and form part of the agreement between the employer and the contractor.
STE have skilled team of modelers can generate a high-quality set of tender or construction plans that match our client’s needs.

