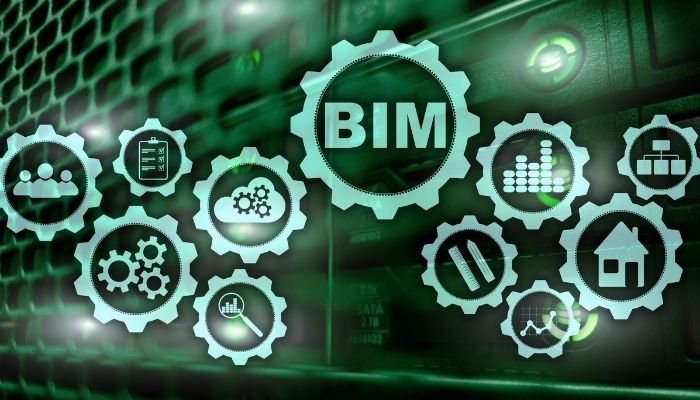Building Information Modeling or Construction Information Modeling is a concept that allows us to virtually model a project . Everything starts through modeling or more than modeling the virtual construction of the work, in it we add construction elements with real physical information and we are not just talking about geometry, but information such as material, dimensions, location, weight, volume, area. It allows us to obtain quantification tables in parallel, which allows us to manage the project at any time.
Good BIM modeling is the starting point that will allow us to fully exploit its qualities. We can export the 3D model to other software with specific functions such as Site Planning and Control, Cost Analysis, among others.
It applies the BIM methodology to all projects, from the formulation phase to the construction process. We have made the AsBuilt documentation applying BIM for different companies nationwide. It is evident that with this methodology we streamline, optimize and improve our projects from any stage, which translates into cost savings.
Provide independent professionals and companies with the BIM Outsourcing service, focus on productive activities, leave us the modeling with all the disciplines involved in your project.
With the BIM model you will be able to detect collisions between elements (such as pipes with structures), perform quantifications of any element,
We help you to implement BIM in your company in such a way that your current work methodology is not affected.
Where can you implement it?
From an office to an industrial project. From the Project Formulation phase to its construction including assembly plans.
We can implement BIM in any type of project, take it to a conceptual phase or construction and assembly plans, plans for plumbing networks, sanitary, fire-fighting systems, steam networks, pneumatics, medical gases and all kinds of home and industrial installations. and medical.
What benefits will you get?
All the elements and systems that make up the project in a 3D model faithful to what will be built, or why not, faithful to what is being built with all the information that is required. Knowing the volume of a column, flat ceiling surface, we will have it instantly at all times.
It is normal to run into “clashes” between different elements during the construction that with the conventional methodology were not considered or analyzed correctly; Therefore, we must uninstall, demolish, move or even eliminate some of these elements, which leads to rework, delays and considerable economic losses.
By having all the elements that make up for example; a building, we can see all the “shocks” or interferences between all the elements and in this way provide a functional, comprehensive and economical solution before it is built.
Why choose Stedpm?
All the elements and systems that make up the project in a 3D model faithful to what will be built, or why not, faithful to what is being built with all the information that is required. Knowing the volume of a column, flat ceiling surface, we will have it instantly at all times.
It is normal to run into “clashes” between different elements during the construction that with the conventional methodology were not considered or analyzed correctly; Therefore, we must uninstall, demolish, move or even eliminate some of these elements, which leads to rework, delays and considerable economic losses.
By having all the elements that make up for example; a building, we can see all the “shocks” or interferences between all the elements and in this way provide a functional, comprehensive and economical solution before it is built.


